Model A
HSM603A- Signature Series Modular | 32×60 | 3 Bedroom, 2 Bathroom | 1800 sq.ft.
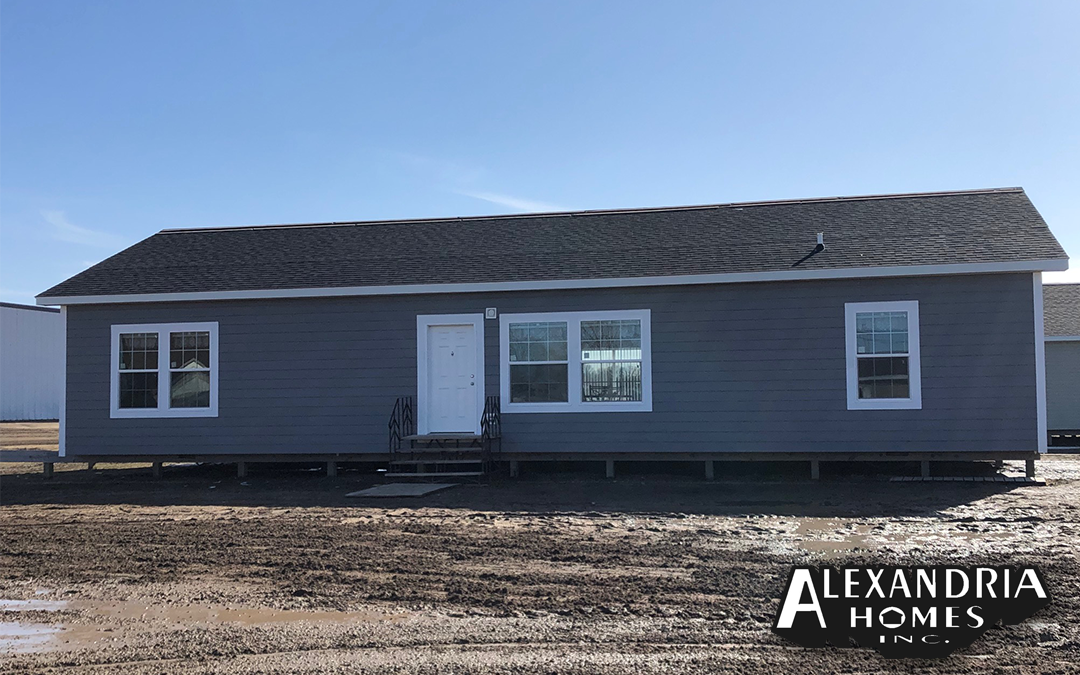
- Open spacious floor plan
- 5/12 roof
- 9’ Flat ceilings Thru out
- Master Suite w/walk in closet
- City Scape Creston Oak kitchen cabinetry
- Creston Oak trim package
- Microwave pantry
- Stainless Steel Appliance package
- Stairwell with ½ wall and oak cap board
- Mudroom with laundry room sink
- LP Siding
Model B MODEL HOME FOR SALE!
Hs 563A Mod-Kingsbrook Modular | 32′ X 56′ | 3 Bedroom, 2 Bathroom Rambler | 1680 sq.ft.
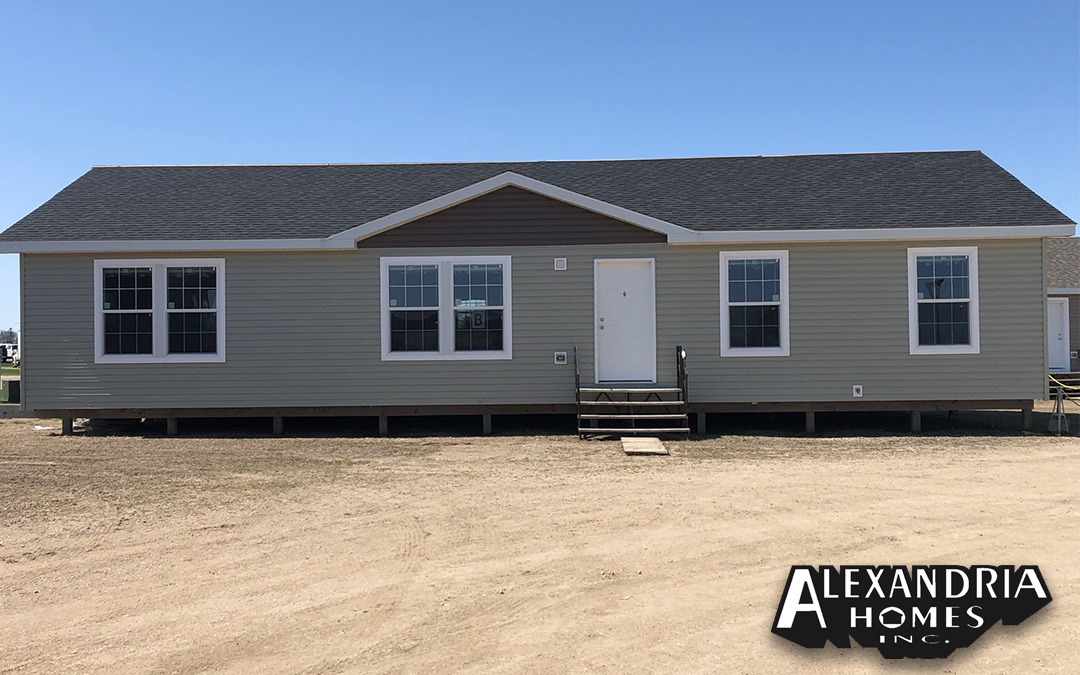
- 5/12 Roof Pitch
- 18′ Dormer
- 60″ Ceramic Shower
- 60″ platform tub
- Large master closet with shoe organizer
- 6′ Patio Door
- City Scape overhead kitchen cabinets
- 36″ interior doors
- Spacious laundry room with cabinets and sink
- Crawlspace ready with factory installed furnace package
Model C MODEL HOME FOR SALE!
CTNM-45 Catena Modular | 32’X64′ | 3 bedroom, 2 bathroom rambler | 1920 sq.ft.
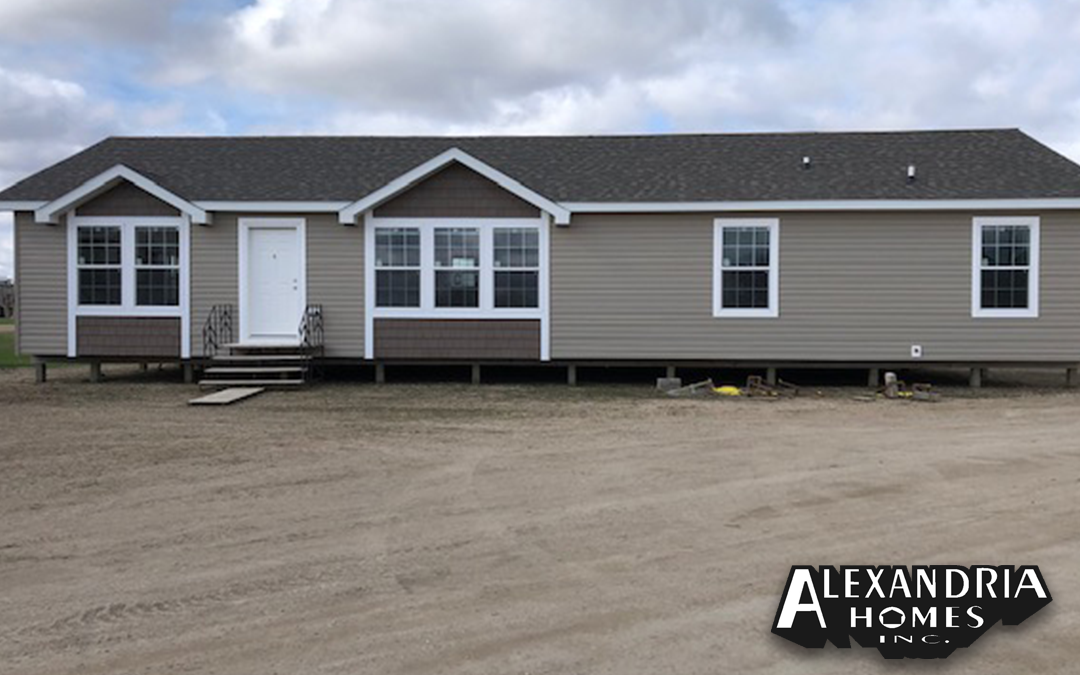
- 5 1/2 Roof pitch
- Accent shakes in dormer areas
- 6′ patio door
- 50″ electric fireplace
- Entertainment center with sliding barn door
- Granite kitchen countertops with tile backsplash
- Walk-in pantry
- Stainless steel appliance package
- Built-in microwave
- Euro style range hood
- Larger master closet with built-in organizer
- Study area
- Utility room with craft center and laundry sink
- Crawlspace ready with factory installed furnace package
Model D NEW MODEL NOW OPEN!
The Miltona 2 – Dynamic Modular | 28′ X 58′ | 3 Bedroom, 2 Bathroom Rambler | 1652 sq.ft.
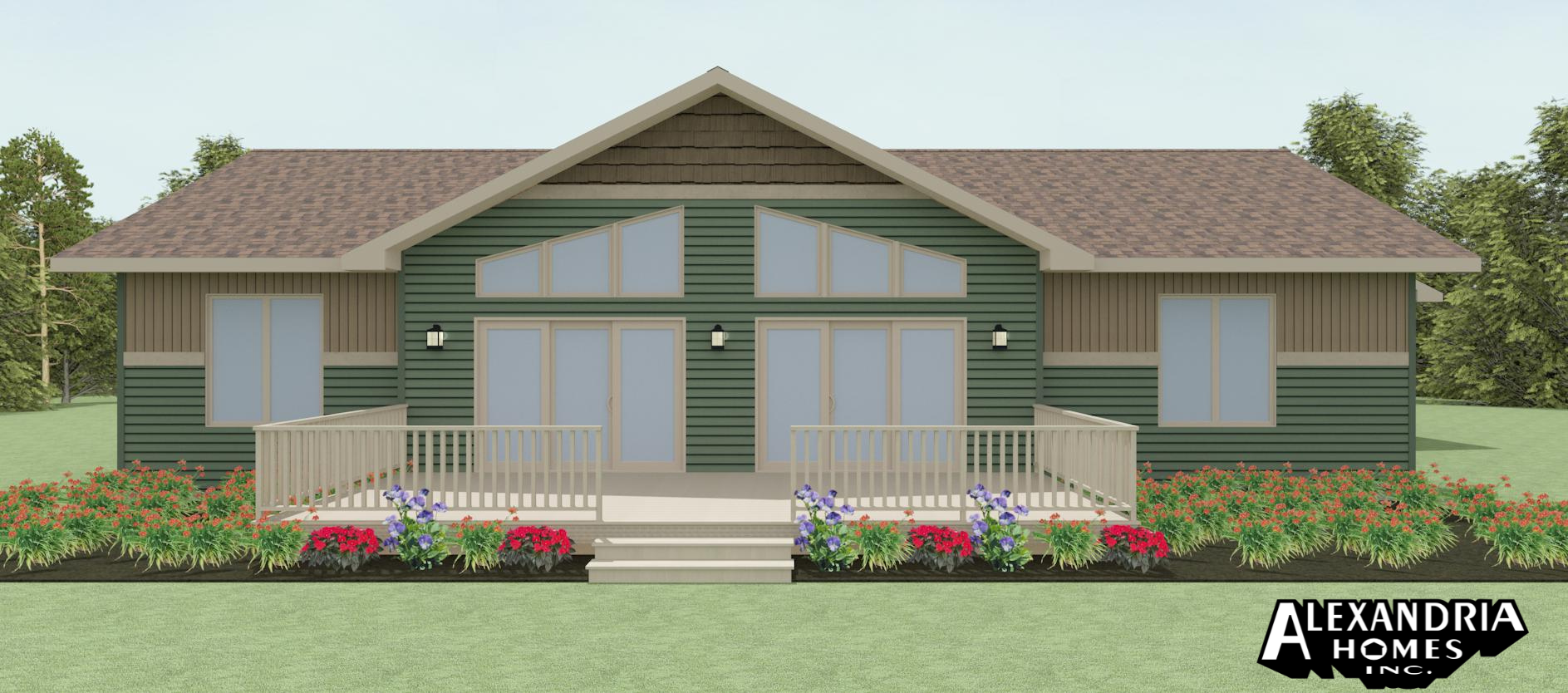
- Spacious Open Floor Plan
- 9′ Ceilings Throughout Vaulted Great Room
- Dual 9′ Patio Doors
- Custom Trap Windows Above Patio Doors
- Contemporary 60″ Electric Fireplace
- Montana Maple Kitchen Cabinets
- Oak 3 Panel Solid doors
- Quartz Island
- Stainless Steel Appliance Package
- Master Suite with Custom Tiled Shower and Large Walk-in Closet
- Maintenance Free Exterior
- Ultra Efficient Energy Star Ready Home
Model E Model Home For Sale!
The Victoria – Dynamic Modular | 28′ X 50′ | 2 Bedroom, 2 Bathroom Rambler | 1400 Sq. Ft.
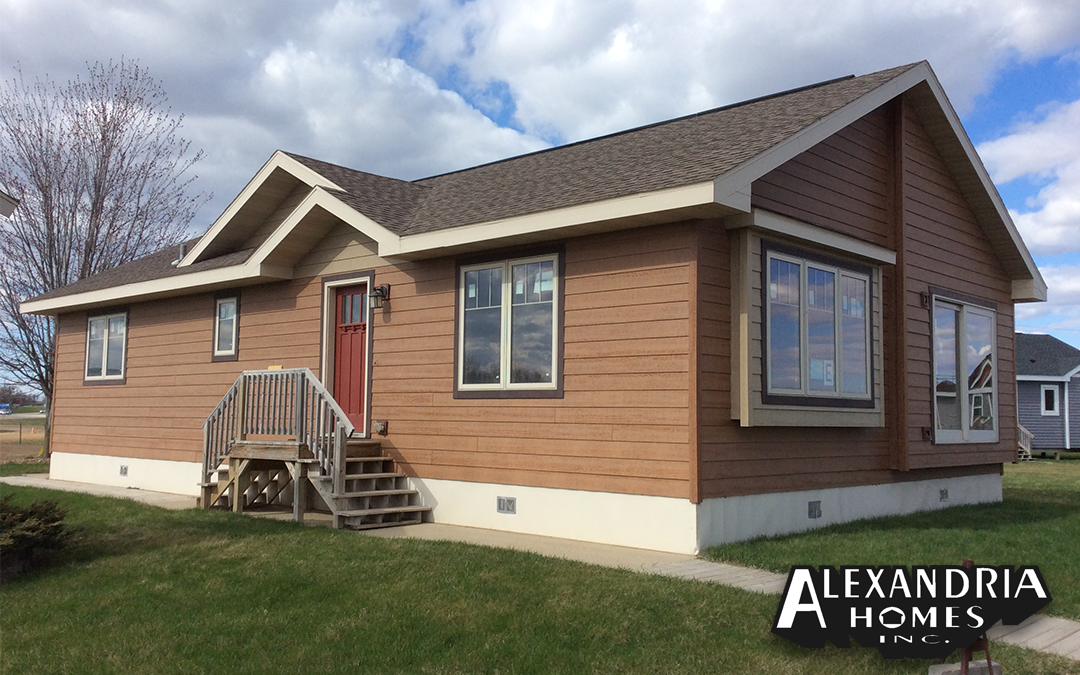
- Spacious Wide Open Floor Plan
- Generous Garage Entry / Mud Room and Main Floor Laundry
- Vaulted Tongue and Groove Pine Ceilings
- Raised Panel Pine Doors w/ Flat Pine Trim
- Walk-in Pantry w/ Glass Pantry Door
- Rustic, Raised Panel Hickory Cabinetry in 2 Finishes
- Premium Cabinetry Features, E-Granite Kitchen Sink
- Oil Rubbed Bronze Fixtures and Hardware
- LP Smartside Pre-finished Siding and Trim
- Walk-in Bays and Living Room Window Seat
- Front Entry w/ Craftsman Style Door and Double Dormer
- 22″ Overhangs w/ 10″ Energy Heal and R-60 Attic Insulation
- Ultra Efficient Energy Star Ready Home
Model F
The Geneva-Dynamic Modular: 28′ x 57′ | 3 bedroom, 2 bathroom rambler | 1596 sq. ft.
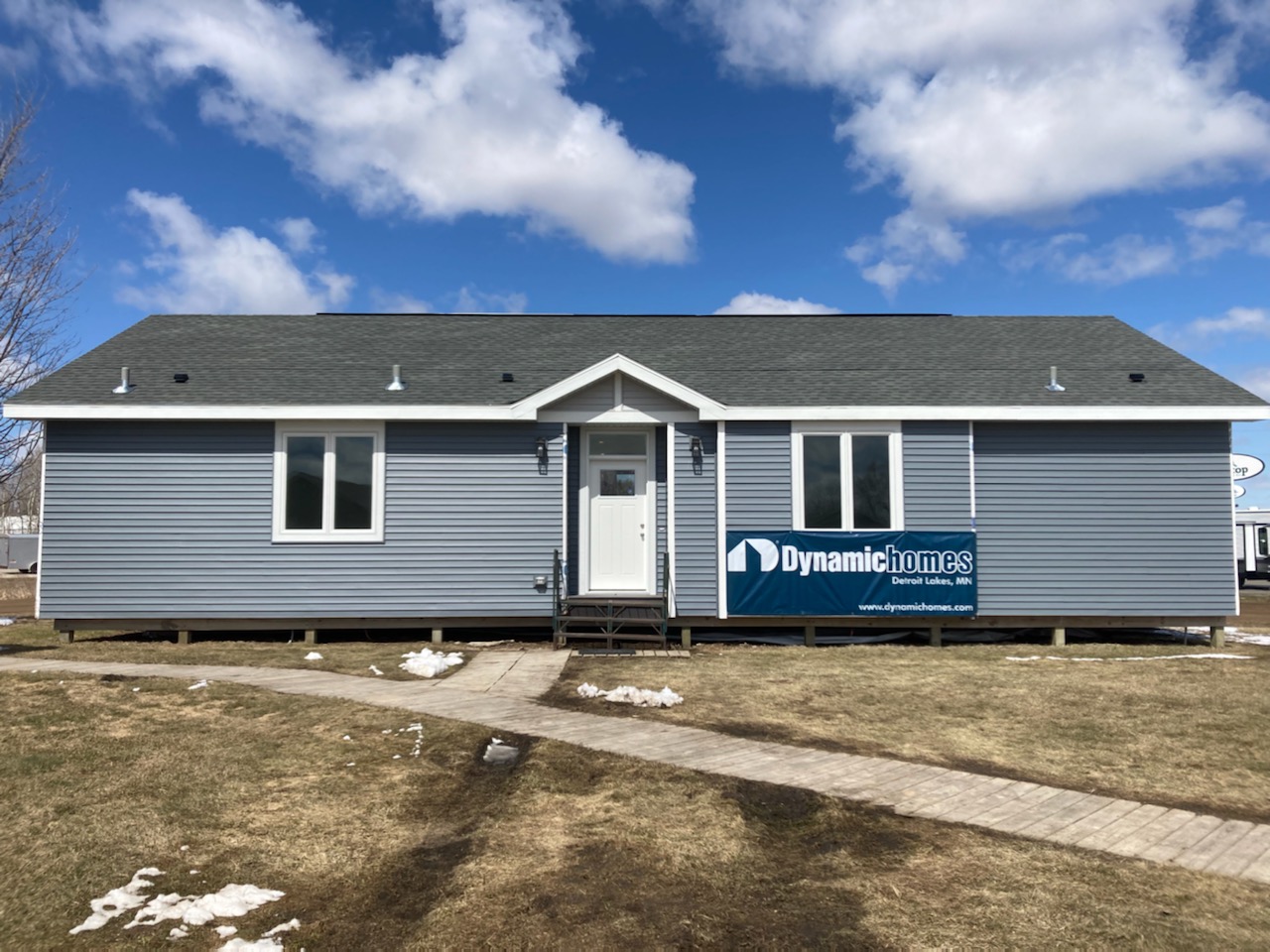
- 9′ ceilings throughout
- Rustic Alder Cabinetry
- Montana Maple Tongue & Groove ceiling in kitchen
- Knotty Alder Interior doors and Trim
- Coffee bar
- Recessed front entry
- Mohawk vinyl plank flooring
- Aged Bronze hardware
- Built in microwave
- Plus more!
Model H
The Burgen-Dynamic Modular 28’x50′ | 2 Bedroom, 2 Bathroom | 1400 sq. ft.
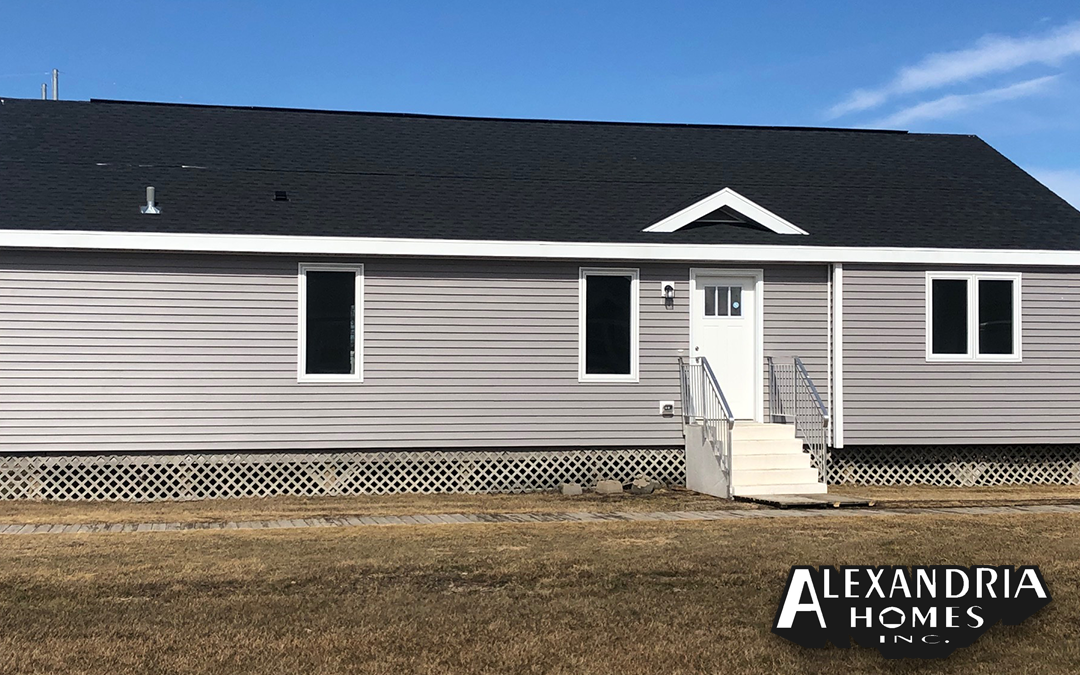
- Open Floor plan
- Fiberglass Shower in master bath
- Stainless Steel appliances
- Front Entry Dormer
- Walk-out in Bedroom #2
- Oak Cabinetry
- Vinyl plank flooring
Model I New Model Open!
The Landmark XL Inspiration Sectional: 28′ x 56′ | 3 bedroom, 2 bathroom | 1549 sq. ft.
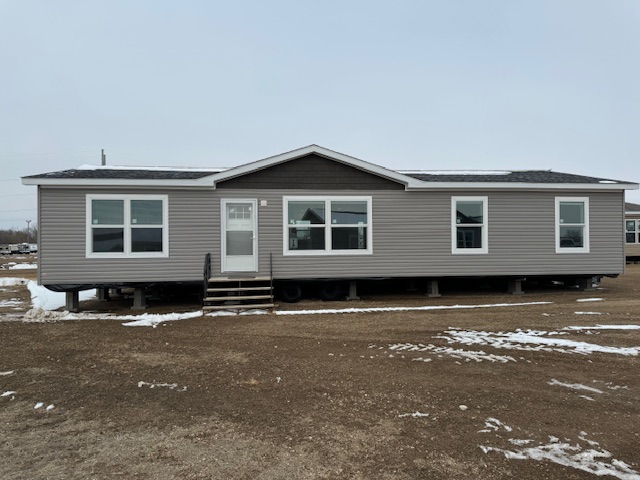
- Nice open floor plan!
- Black Hardware Package
- Large walk-in pantry
- Large kitchen Island
- Stainless Steel Farmhouse Kitchen sink with work station
- Ceramic tile Kitchen backsplash
- Walk-in shower with rolling barn door glass shower doors
- Full tape and texture
- Large Utility room
- Stainless Steel Appliance Package
- Upgraded Flooring
- Hardwoood Cabinet Doors
Model J MODEL HOME FOR SALE!
The Jefferson Inspiration Sectional: 28′ x 52′ | 3 bedroom, 2 bathroom | 1439 sq. ft.
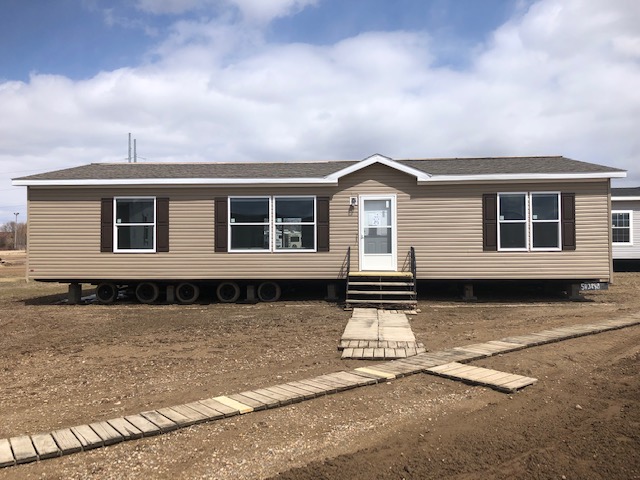
- Open concept floor plan
- Kitchen Island
- Cottage Slate Hardwood Cabinet Doors
- Built in Microwave Center
- Patio door off Dining Room
- 9-lite Rear Entry Door
- Transom Windows
- Tape and Texture Thru out
- Stainless Steel Appliance Package
- 40 Gallon Water Heater
- Cabinets over Washer/Dryer
- Plus more!
Model K
HSH 543L Signature Series Manufactured Home 28X62 3 bedroom, 2 bathroom 1440 Sq. Ft.
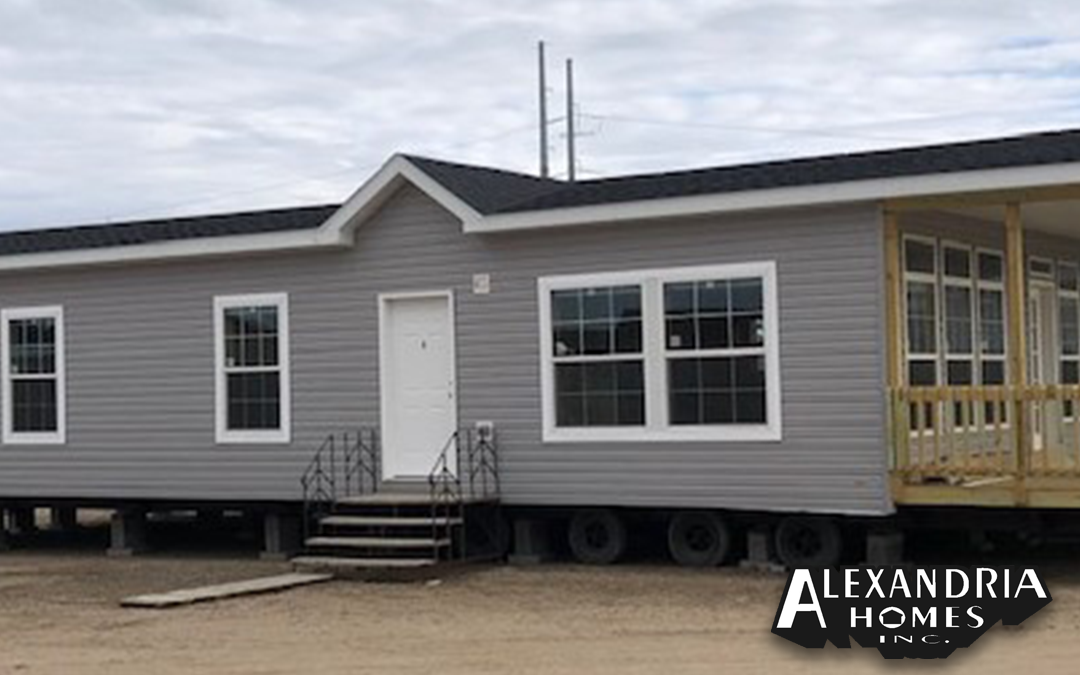
- 9′ Sidewalls
- Front Entry Dormer
- 8′ Covered Porch
- Lakeview wall of windows with 15 lite door
- Hickory cabinets
- 42″ upper kitchen cabinets
- Pull out double trash can cabinet in island
- Black appliance package
- Walk in pantry
- 60″ ceramic tile shower in master bath
- Knotty pine interior doors
- Hickory hardwood trim package
Model L
HSS 763P Signature Series Manufactured Home 16X76 3 bedroom, 2 bathroom 1153 Sq. Ft.
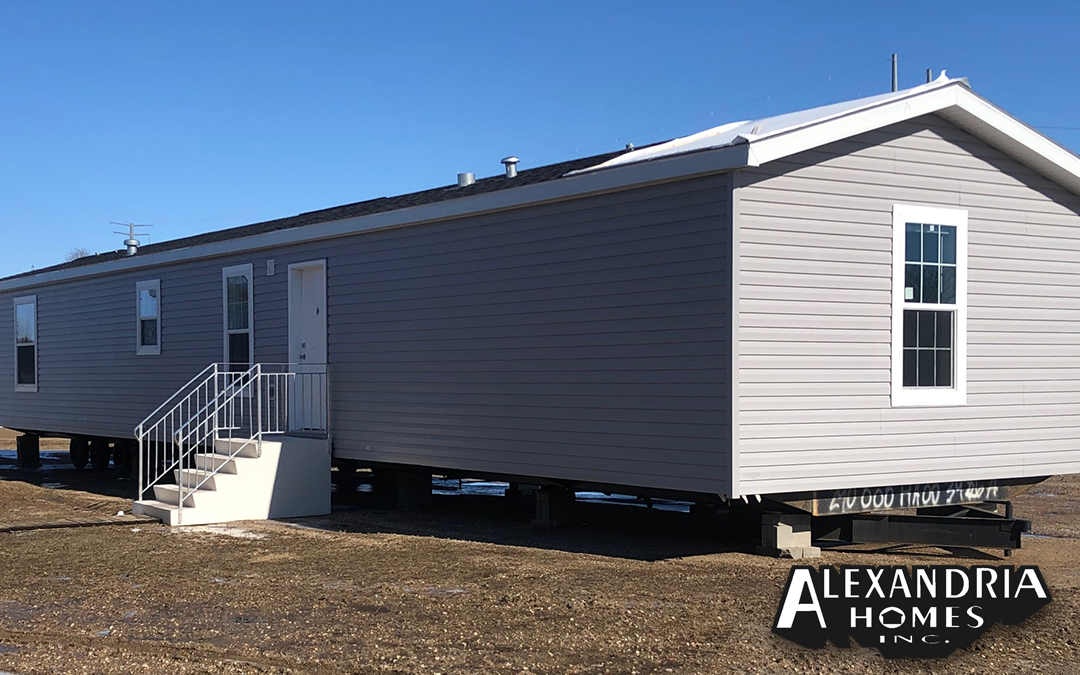
- Perimeter Heat IPO Inline
- 50 Gallon Electric Water Heater IPO 30 Gallon
- Signature Lightning Package
- Drawer over Door in Kitchen Base Cabinets
- Black Appliances
- Architectural Shingles
